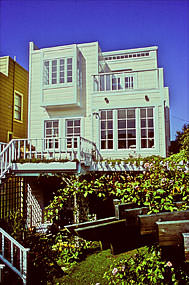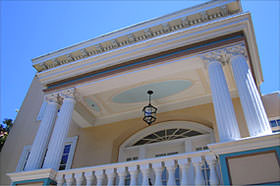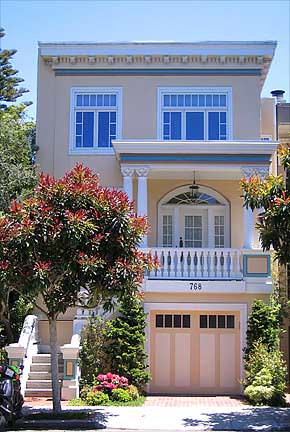

Funston Avenue Facade / Rear Wall
San Francisco
Project Goals: Re-design street facade, porch, and stairway; integrate expanded top floor bedroom and garden stair in rear wall design; renovate top floor deck


General Contractors
Plath & Company
Wilson Building & Remodeling
Street Facade Finish Carpentry
The M. L. Brodeur Company
Structural Engineer
Rafferty Engineering
Work
